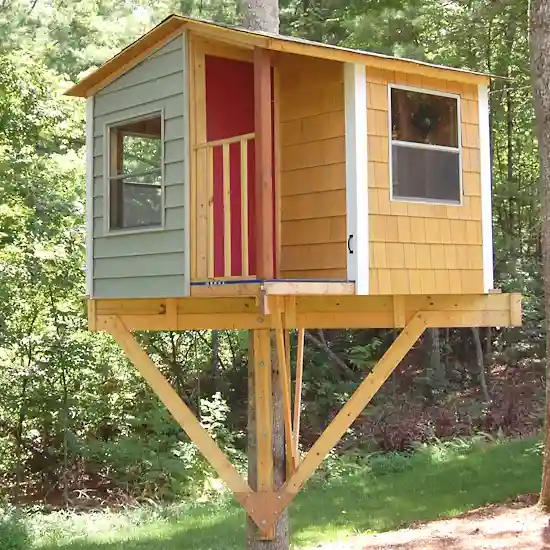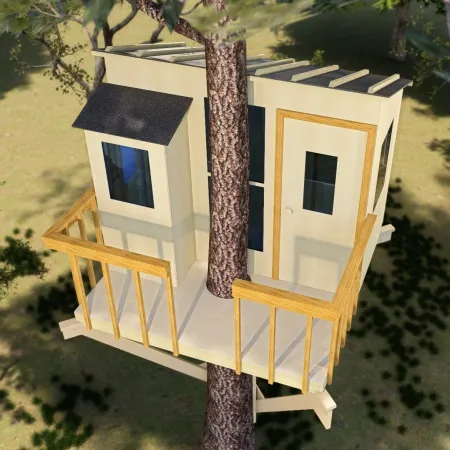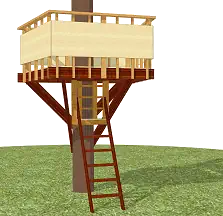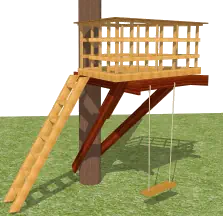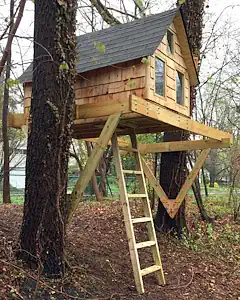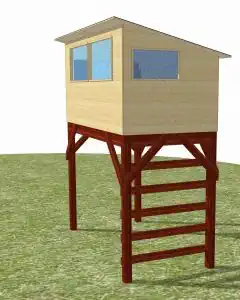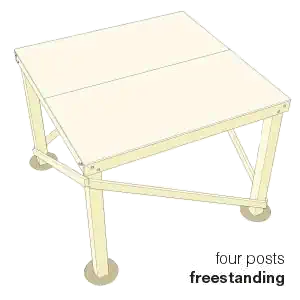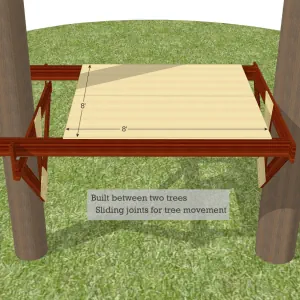Treehouse Guides
- Complete tree house plans for beginners without any tree house building experience
- More than blueprints — all parts have cutting lists, diagrams, and assembly instructions
- Full buying list, designed around readily available materials
- Components are prefabricated at ground level for safety and speed
- Sections are lifted into the tree and joined together to assemble the tree house
- Complete tree house plans for beginners
- Includes master buying list, and cutting lists
- Clear diagrams for each section
- Parts assembled at ground level
- Sections are lifted and joined in the tree
San Pedro tree house plans
A 50sqft treehouse with window seats and covered balcony. The plans cover every step with diagrams and cutting lists. The floor is an 8'x8' square to make best use of full size plywood sheets and the tree trunk passes through the middle of the structure as a unique feature. When built in a tree, the guide covers 54 pages, and extra plans to build on posts are included free. This project usually takes around 14 days of construction.
San Pedro is the largest of the tree house plans available from Treehouse Guides. It uses a 8'x8' floor plan with extended windows, providing a spacious interior. The plans include materials lists, diagrams for each section, and assembly instructions for the whole tree house build process. Most of the tree house is assembled at ground level in panels, so you can make use of a workshop or garage under cover. The plans then cover the assembly process to join the prepared sections of the tree house. You can build the San Pedro design with different support configurations. The original method is to build the tree house around a single tree (which should be between 1' and 1'8" diameter), but you can also build freestanding on posts, or with a mix of tree and post supports.
Zelkova tree house plans
If your location has two trees, the Zelkova tree house design has support brackets attached to both trees, so that the main deck fits in between the two trunks. The advantage of this method is that the trees are not inside the tree house itself, freeing up space inside, and making it easier to weatherproof.
The front of the tree house is usually arranged to face out from the two trees, but could be rotated to face towards one of the trees, if this fits your site better. The front of the tree house has a covered deck area, which can be used for storage or a seating area close to the branches of the trees. The two tree support system allows the floor platform of the tree house to move in the wind along a sliding joint, which is an important requirement when two or more trees are used. The tree house supports will then be protected from excessive force in strong winds or storms. The Zelkova tree house can also be built with one tree plus posts, or completely freestanding, in the same way as the San Pedro — plans for all compatible support methods are included.
Kauri tree house plans
The tree passes through the deck of the Kauri and is visible through a window from inside the tree house. This plan features a built-in writing desk with window, and a deck area at the front. When built in a tree, the instructions cover 54 pages, and extra plans to build on posts are included free.
The Kauri tree house uses a similar support method to the San Pedro, with the platform built around the trunk in an 8'x8' square. The main tree house is positioned behind the trunk, with a deck area in the front half of the paltform. Inside, the Kauri has space to sleep two adults, and has a built-in desk area with window in one corner.
When you want to be close to the branches and leaves of your tree, but don't need walls and a roof for weather protection, a tree deck from Treehouse Guides could be the solution. The tree decks Terrazza and Outpost are open format plans, with a simple seating area and railings around the outside. Position them in a tree with a view, ideally where it will catch the evening light. These tree decks are also partially prepared at ground level, so you don't need to custom build from a ladder or scaffolding. The plans are laid out so that as much as possible of the structure is bolted or screwed together on the ground for simpler assembly in the tree.
The Outpost tree fort fits in a single tree and has trapdoor access. The Terrazza tree deck is slightly smaller than the Outpost design, and uses a simpler design to make construction easy and quick, with enough deck space for two chairs.
Alpino tree house plans
For a smaller tree house between two trees, the Alpino tree house is scaled down to a child-friendly size. Panels are smaller and easier to move than the larger tree houses, requiring less materials overall. As with all these tree houses, you can easily add cladding, trim, or paint finishes to prepare your own custom look.
A sliding joint system allows the two support trees to move in winds without restriction from the tree house. The Alpino can also be built with one tree and additional posts — instructions for these options are included.
Savanna bird hide plans
A freestanding fort, ideal as a kid's playhouse, and a great introduction to treehouse building for areas which have no suitable trees. The entrance is through a counter-weighted trapdoor in the floor at the top of the ladder.
Very easy to construct from easily available materials, with an emphasis on minimal wastage and the use of standard sizes. The design can also be expanded by duplicating the wall panels and mirroring the design around the front wall.
These plans are platforms only, allowing you to add your own tree house on top. Each platform can be used for a 8'x8' tree house, or you can divide up the space as you need — for example, you could have a 3' deck along the front and make the tree house 8'x5' to have both inside and outside spaces.
The freestanding platform plan includes options for different configurations. You can build completely freestanding (using four posts), or with partial tree support (using either two or three posts). This allows you to build close to a tree, without completely relying on its strength for the full load of your tree house. The three post method allows you to incorporate smaller trees, and the freestanding option allows you to build next to valuable or unusually shaped trees.
If you have two trees to use for your tree house, the two tree platform makes a solid foundation for your design. It uses a sliding joint system to allow the trees to move in the wind, without putting strain on the supports. Without this freedom of movement, the supports could eventually fail. The supports and sliding system use readily available materials, and don't require any special hardware.
Satisfaction guarantee
We are confident that these guides will be easy to follow and provide all the information needed to build your treehouse. If you are not satisfied with a guide for any reason, please let us know within 28 days for a full refund.
In association with The Treehouse Guide
Free reference for DIY treehouse plans, design, and construction

