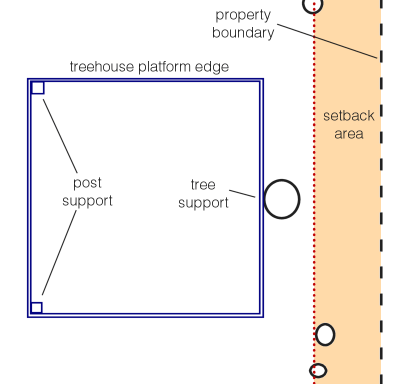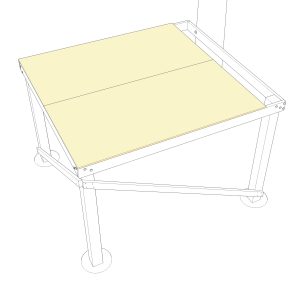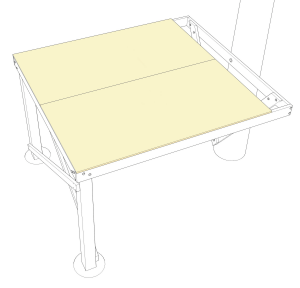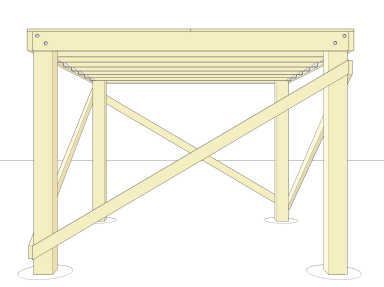Freestanding treehouses with post supports
A treehouse by definition is built in a tree, but often the trees available to use are not ideal. Trees are often planted around the edges of a property, and this creates a problem for a treehouse, causing it to overlook surrounding properties. Disputes with neighbors usually start because of privacy concerns or the visual appearance of the treehouse compared with other buildings.
Valuable trees and tree preservation orders
Traditional treehouse supports rely on bolts attached to the trunk for a solid foundation, and this method has been shown to cause minimal damage to the tree when carried out correctly. However the risk is never eliminated, so for a particularly important or officially listed tree it can be better to avoid it completely and build in another location on posts. This could be because of the tree's unusual variety or if it will be valuable in the future as a source of high quality lumber.
The only way to ensure the health of the tree is not to build close to it—even posts can damage sensitive root systems. The holy grail of treehouse construction is a completely reversible, damage-free attachment system, but so far this has not been achieved in the long term. The closest you can get is to use large webbing straps to suspend the treehouse, spreading the load over multiple branches and moving the straps each year to prevent the tree growing over them. You may still not be allowed to do this with trees that have preservation orders.
Using trees near property boundaries
Depending on your area, your property may be subject to setback rules where structures must be kept a certain distance away from the boundary of the property. Usually this distance will be somewhere between three and eight feet, but it can also vary within a property and when close to existing buildings on the property. Even if you don't require a permit for your treehouse, it may still count as an 'accessory structure', with restrictions on height and floor area. Check with your local building authority. If you build a treehouse in a tree growing beside the boundary it may infringe on this setback area. Sometimes you can avoid this by moving the platform to the side of the tree away from the boundary and supporting the outside corners on posts.

This allows you to keep the treehouse close to the branches of the tree, so you get the advantages of a treehouse, but with the relative simplicity of using posts to provide support. There are numerous ways to arrange the posts to provide different amounts of support or to hide them from view, but the most basic is to fix one side of a square or rectangular platform to the tree, with the opposite corners bolted to posts. See the examples below using two or three posts in the corners. These are two options detailed in the 8'x8' platform guide, which can be used instead of trees to support the Kauri or San Pedro or Zelkova treehouse designs.


Building in undersized or damaged trees
Treehouses get all their support and stability from the tree they're built in, so there are minimum sizes specified for each of the guides available from Treehouse Guides. However, if you have a smaller or damaged tree in mind, you can still incorporate it into the design in a non-structural way, using 4x4 or 6x6 wooden posts to carry the weight of the structure. The San Pedro and Kauri treehouse plans feature the tree trunk passing through the building and you can still benefit from this effect even when the platform itself is freestanding. The options above using partial tree support can sometimes be used, or you can build the structure completely freestanding. This gives much more freedom in placement of the treehouse. The diagram below is also from the 8'x8' platform guide.

Fixing posts in concrete for stable support
The posts you use to hold up the platform need a solid foundation. In the 8'x8' platform guide concrete is used to embed 6x6 posts. The holes for the concrete need to be deep enough to provide a solid base to take the weight of the treehouse, and to reach below the frost depth if you live in an area with cold winters. Generally 3' is sufficiently deep. The posts are positioned accurately using a temporary framework and concrete is poured around the post in the hole. If all the posts are prepared together you can order concrete to be delivered, otherwise you will need to mix batches for each post.
When the concrete has cured over several days the outer perimeter supports of the platform are bolted to the posts at floor level. At this point all the beams need to be kept precisely level to ensure that the structure added on top will fit together correctly. Joists are fitted between these outer beams and a plywood floor is screwed down. The plywood adds rigidity and provides the final floor surface for the treehouse.
Posts can also be mounted in special metal brackets that are themselves embedded in the concrete. These brackets are easily available as they are used for deck building. The bracket protects the base of the posts from water and the potential of rotting underground, but the posts will be slightly more stable when directly embedded.
